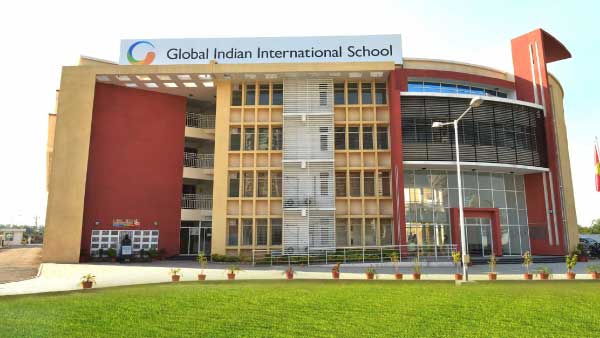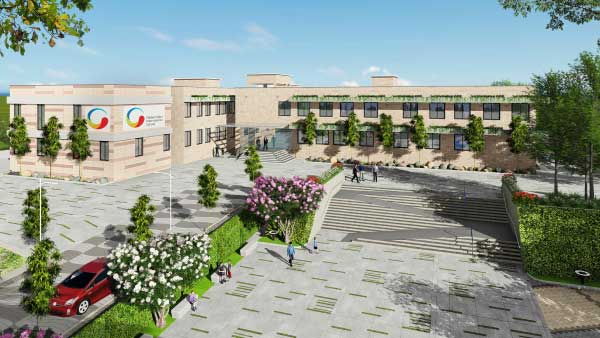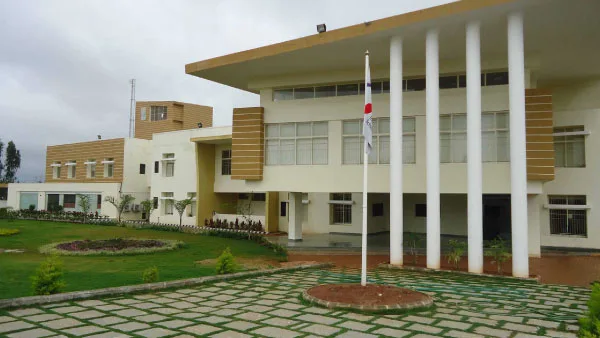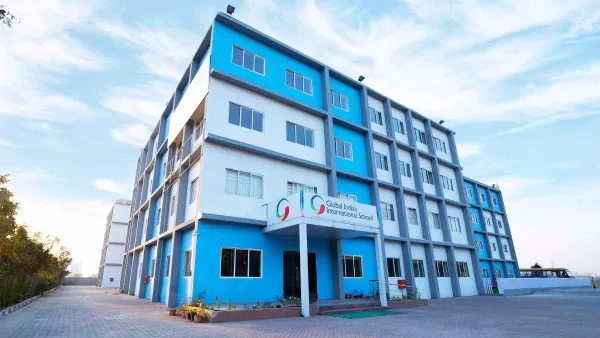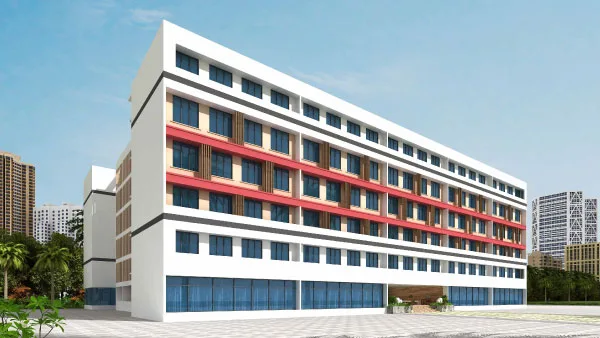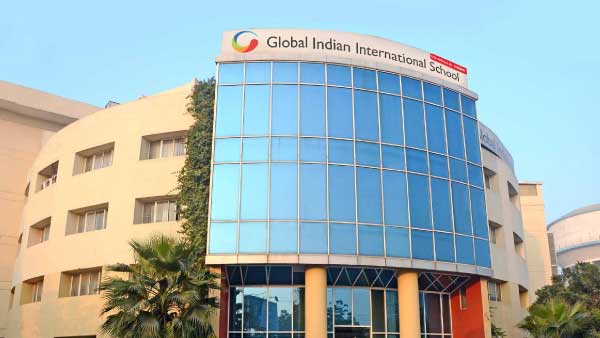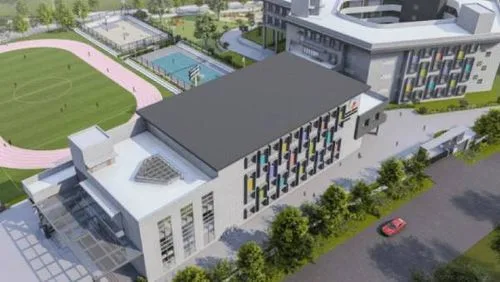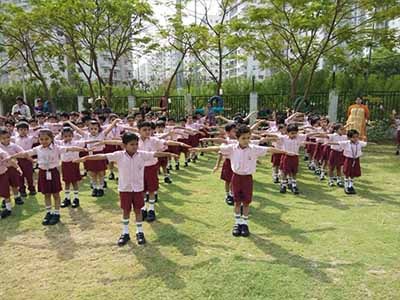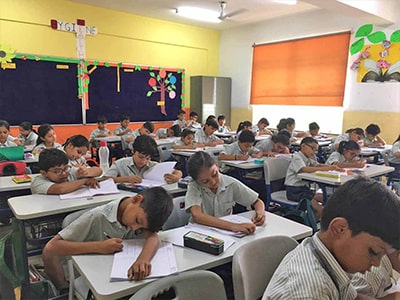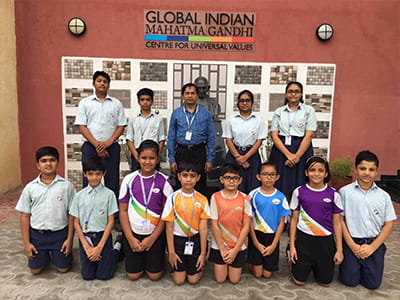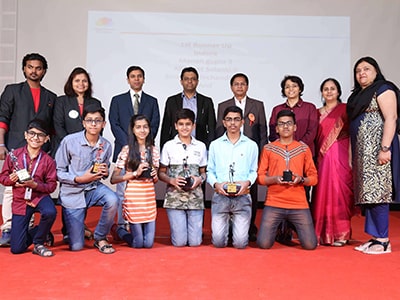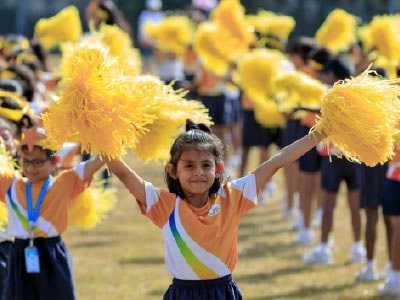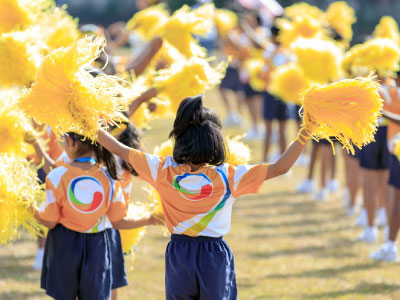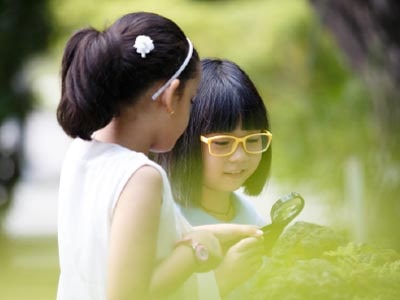Facilities for Students at GIIS Ahmedabad
From savvy classrooms, to indoor and outdoor sports areas, the school has it all
School Premises
Our school spreads over 220,000 sq ft, of which only 20 per cent is built upon while the rest is open space. Our classrooms are designed to let in sufficient natural sunlight and facilitate good ventilation. We have paid special attention to design indoor and outdoor activity centres in such a way that will allow the smooth and free movement of students between various facilities.
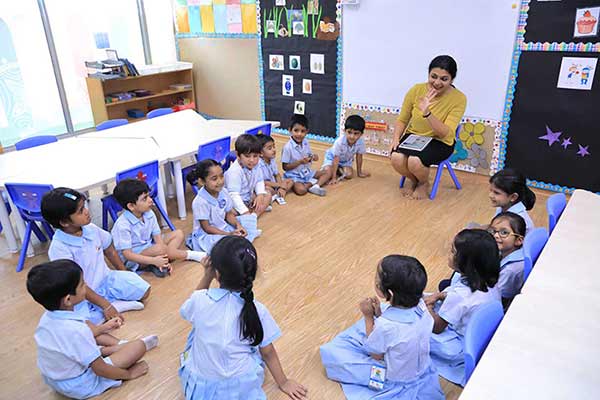
We have a wide spectrum of spaces that ensures quality campus life for students in a multi-cultural, diverse environment. Some of our campus facilities include:

MPH

Specialised Pre-primary Classroom

Montessori Laboratory

Kindergarten Play Area

Kiddies’ Pool

Art & Craft Lab

Library

IT Lab

Maths Lab

Audio-Visual Room

Football Ground

Indoor Sports

Mahatma Gandhi Centre for Universal Values
Safety and Security
The safety of our students is very important to us. We strive to make each and every student feel safe within the premises, and the parents feel secure about their child's whereabouts. Which is why, besides traditional security guards, we have installed hundreds of CCTV cameras within the school to provide that extra layer of safety. We also carefully scrutinise the backgrounds of each member of staff and working personnel who come into direct or indirect contact with students.

We take a very professional approach to resolving issues affecting the world, which is why many of our initiatives are specifically targeted at reducing the carbon footprint of our school.
Natural Sunlight
We know the health benefits of exposing our students to the natural rays of the sun, which is why the architectural structure of our campus is such that it is flooded with natural sunlight throughout the day. LED lights, a resource efficient option, are used only when this natural light dims or is short in supply.
Indoor Environment Quality
The environment within the premises is also an important factor in the healthy development of students. Our building is designed to ensure high indoor air quality, the correct temperature, adequate lighting and proper ventilation. We have carefully selected building materials in order to complement each of these requirements for the highest benefit to our students.
Physical Health
We have taken special care to promote physical activity among students while they are on the campus, which can boost their health. Walkable environments within and outside the campus connect students to green spaces and therapeutic landscapes which encourage physical activity and potentially reduces absenteeism due to ill health.
Rainwater Harvesting
All the water from the roof is harvested via a series of pipes and then taken to the underground recharge pits, the overflow pipe is connected to the harvesting tank. The water from the harvesting tank is then used for landscaping.
STP
The entire drain and waste water from the toilets will be treated through the STP and stored in the overhead tanks for landscaping thus ensuring no wastage of water.













